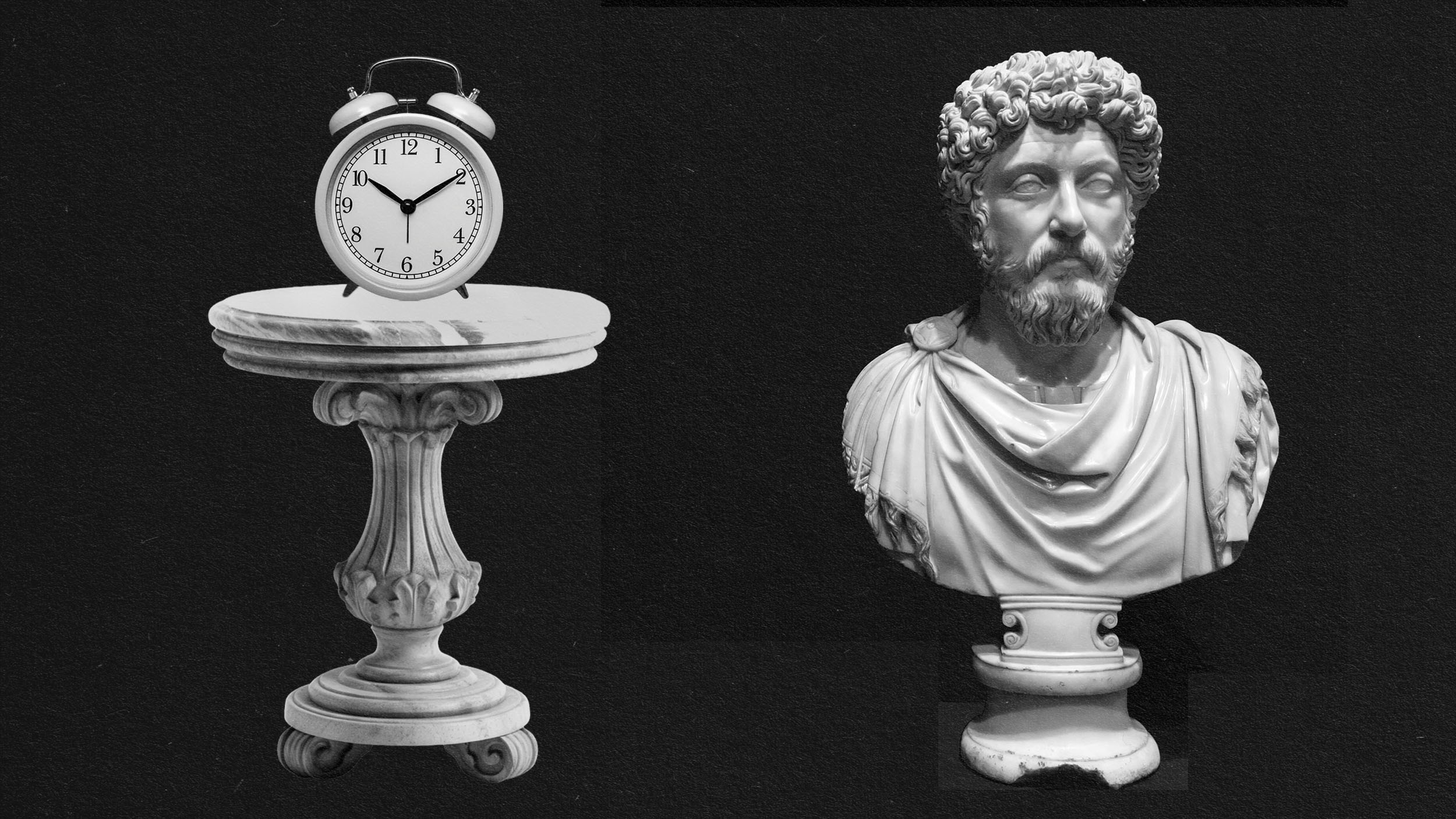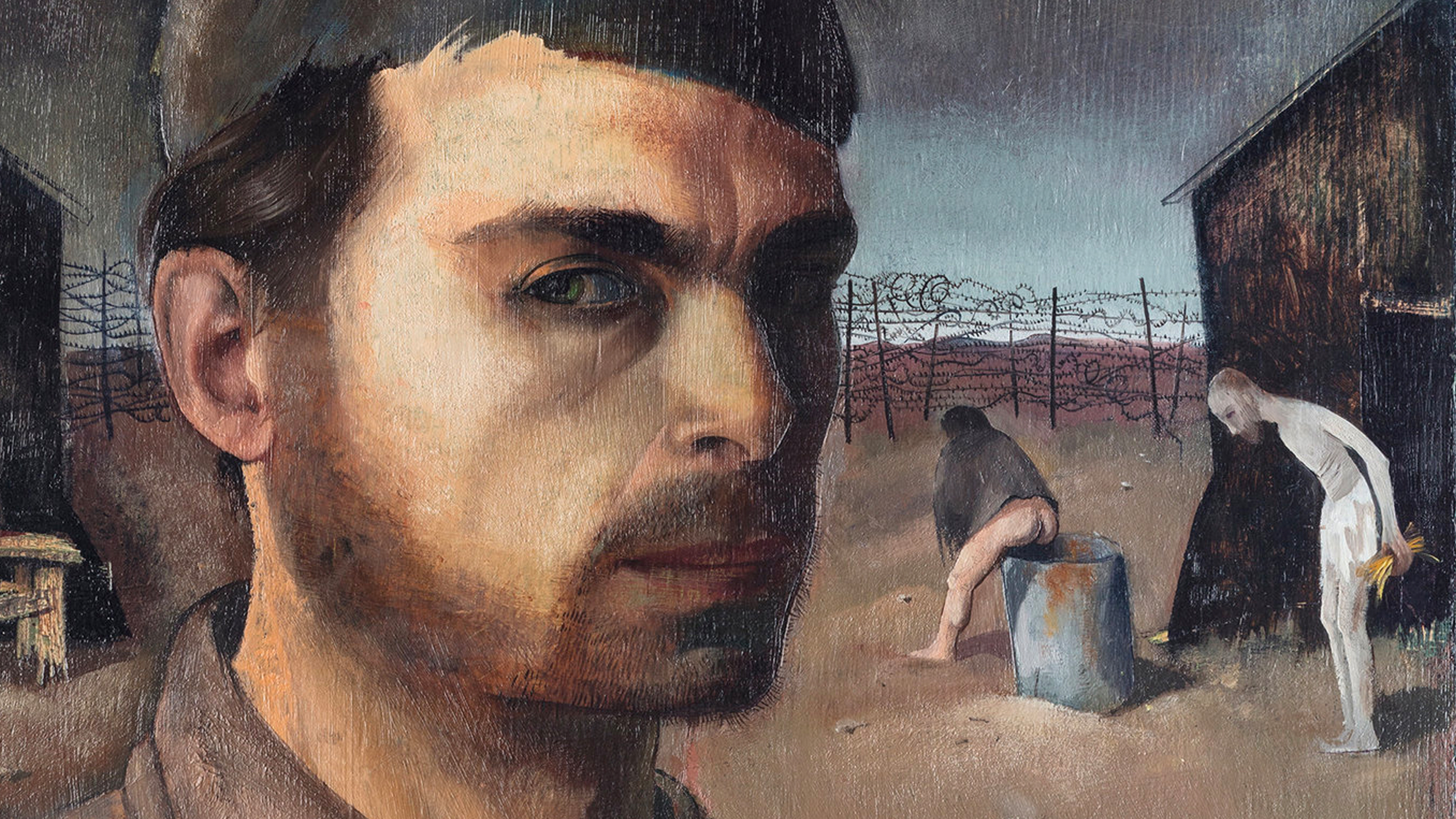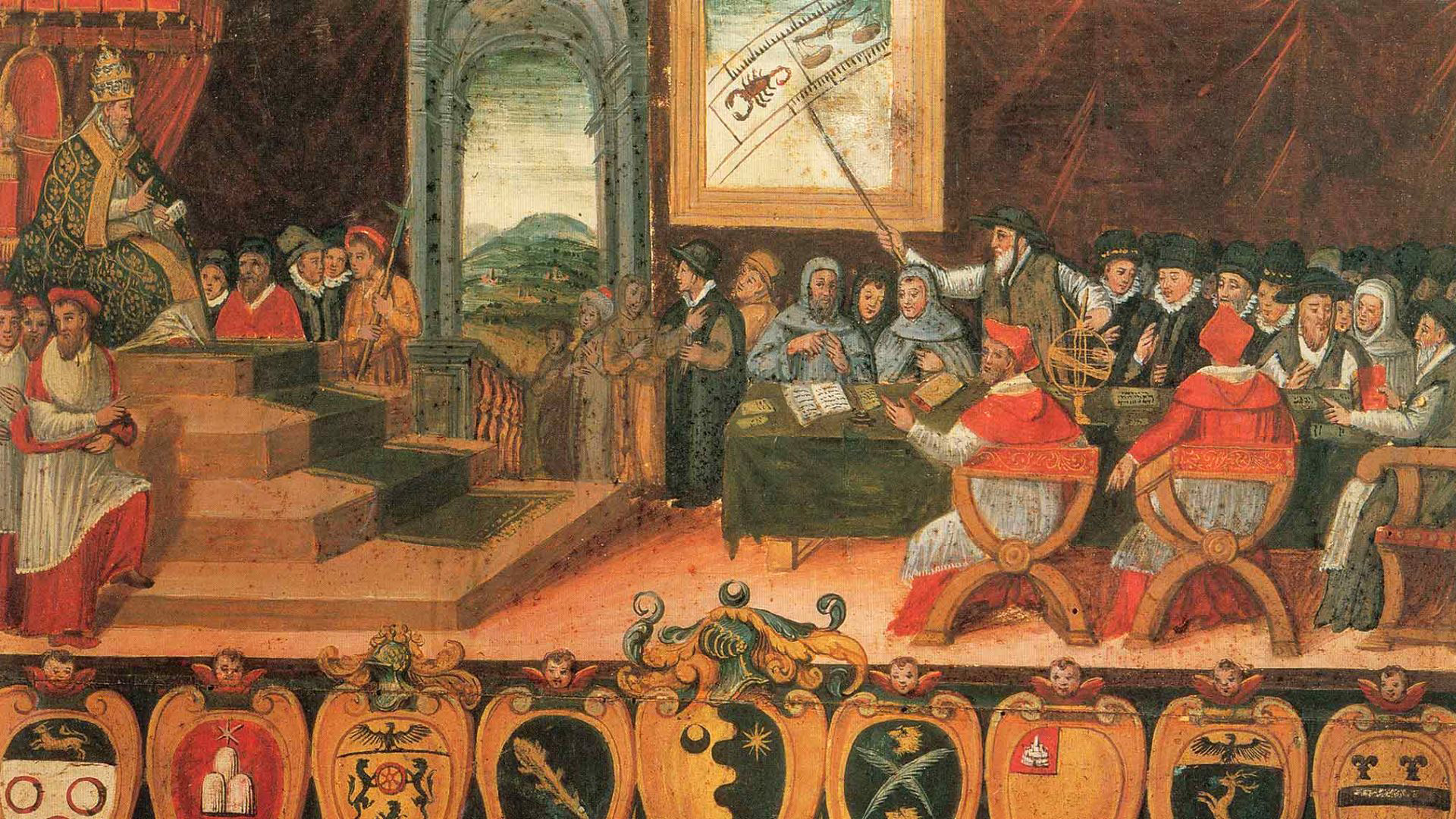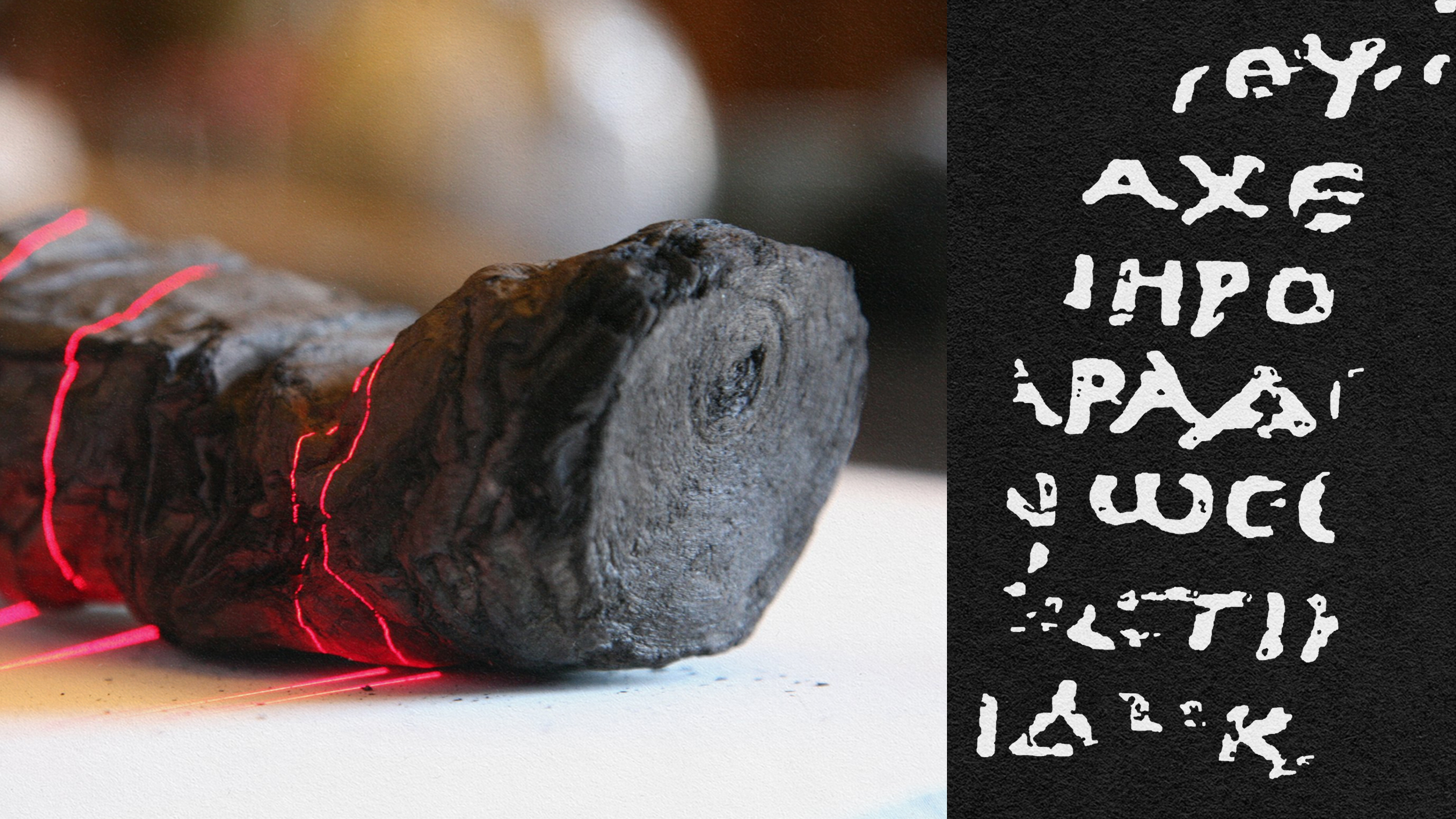This virtual 3D model lets you wander the streets of ancient Rome
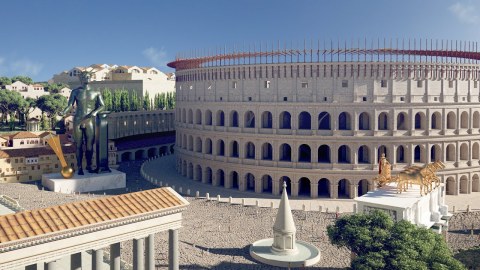
- The archaeologist Bernard Frischer developed a digital model of ancient Rome over almost three decades.
- Its most recent version, available on Yorescape, shows how the Eternal City developed over time.
- Viewing ancient Rome in a 3D space has allowed for discoveries that could not have been made otherwise.
During the 1930s, the city of Rome asked Italian architect and archaeologist Italo Gismondi to build a 1:250 scale replica of the ancient city. His model, which was initially only planned to be shown at the 1937-1938 Mostra Augustea della Romanità exhibit, proved so popular with visitors that it was later put on permanent display at the Museum of Roman Civilization.
It was in this museum, in October 1976, that Bernard Frischer first saw Gismondi’s work with his own eyes. An archaeologist in training who had come to Italy as part of a postdoctoral fellowship in Classical Studies, Frischer already knew of the model, but descriptions failed to do the real thing justice. “I was blown away by its detail, its massive size (its largest dimension is about 60 feet), and the awesome sense it gave you of the unique grandeur of the Eternal City at the peak of its urban development in late antiquity,” he tells Big Think. As Frischer marveled at miniature versions of the Colosseum and the Pantheon, he daydreamed of turning Gismondi’s physical model into a virtual, life-size version of the city — one that would actually allow him to walk around in it.
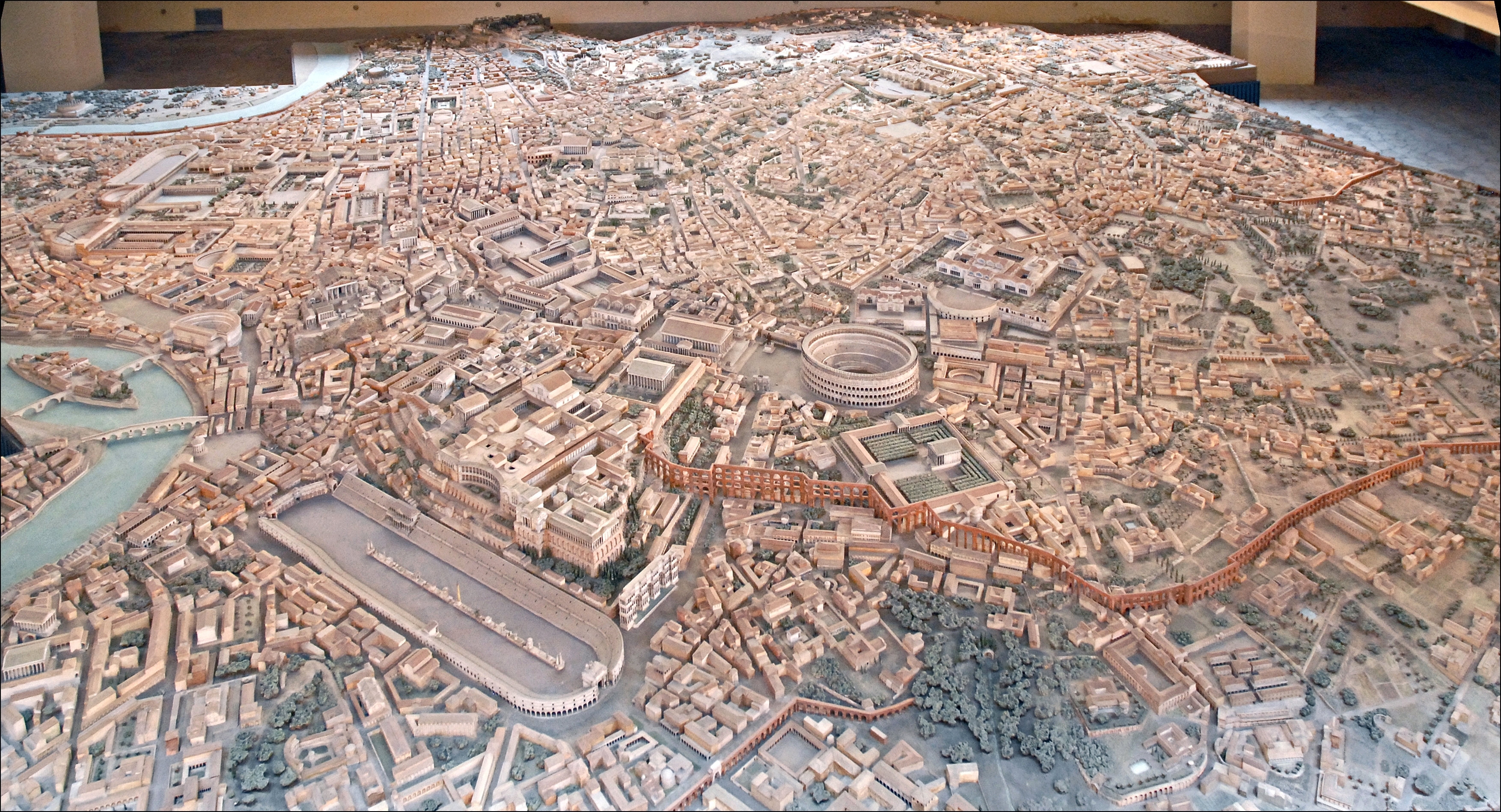
Frischer presented the idea — which he dubbed “Project Cicero,” after the famous Roman statesman who defied Julius Caesar — at an Apple Computer conference in 1986, pitching it as not just a form of entertainment but also an educational tool. He proposed using artificial intelligence to populate the digital city with interactable avatars. Middle-school history lessons could be turned into a kind of video game, while professional researchers could turn to Project Cicero to study Rome’s architecture and urban planning — topics that are better explored inside a 3D space than on the pages of a manuscript.
When it comes to studying ancient history, Frischer explains:
“Nothing beats what we call autopsy or empirical observation of the remains on the site, in museums, and in excavation storerooms. During my first teaching job at UCLA, I felt the acute need to offer my students in the US a surrogate for such autopsy. Most of them had never been to Rome, and even if they had, they were there only for a brief time and saw just a handful of iconic sites. At the time, the solution teachers used was photography.
“But photographs have a number of insurmountable limitations: they show you the object of interest from a single point of view and under one lighting condition, which you cannot change. They show you the current state, or the condition, of the monument, not the way it looked hundreds or thousands of years ago when it was intact and part of the functioning city of ancient Rome.”
Reconstructing Rome
Like the Eternal City itself, Project Cicero was not built in a day. While the 1970s and 1980s saw rapid development in the fields of personal computers and rendering software, Frischer’s ideas proved too ambitious for the technology available at the time of their inception. His first plan of action, to manually scan the Gismondi model with help from the UC Berkeley Environmental Simulation Laboratory, failed because it was logistically impossible to transport the model to the lab and vice versa. Working with Apple Fellow Alan Kay, Frischer subsequently determined that the model wouldn’t look good if blown up to a 1:1 scale. If they were to create a virtual version of Rome, they would have to make it from scratch.
Actual work on Project Cicero, later renamed “Rome Reborn,” began around 1996 and involved a variety of methods. Frischer’s wish to illustrate the ancient city’s development from the late Bronze Age (c. 1000 BC) up to the early Middle Ages (550 AD) was abandoned in favor of a single point in time: 320 AD. During this year, Rome peaked in both population and cultural diversity. More importantly, many of the great structures erected during this time are still around today, making reconstruction easier and more accurate.
Buildings were split into two categories: Class I and Class II. Class I included buildings whose location, design, and dimensions are well known, either because they are still around today — i.e. the Pantheon and Colosseum — or because information on them has been preserved in important historical documents like De Roma Instaurata, a foundational treatise on ancient Roman topography by Italian Renaissance historian Flavio Brando. Class II buildings included buildings we regrettably don’t know much of, save for what has been written about them in the Regionaries, 4th-century catalogs compiled by city officials whose contents had to be assessed with scrutiny.
Additional details were gathered from archaeological sites or, in some cases, the proprietors of modern-day structures that now rest atop them. “The most time-consuming part of the project occurred whenever we had to get special permission to gather data about a certain location,” Frischer says. “For example, placement of the Altar of Augustan Peace [dedicated to the extended peace ushered in by emperor Augustus’ reign] and a corresponding obelisk involved tracking down the owner of the condemned building below which a piece of the pavement in front of the obelisk still survives. It took several years to do that and to build the relationship of trust that resulted in the owner kindly allowing us to do our study.”
Urban transformation
Although the first version of Rome Reborn was released in 2007, it by no means marked the end of the project. In addition to improving the model’s graphics, updates have incorporated discoveries from academics and archaeologists to ensure digital Rome is as faithful to its real-world counterpart as possible. For version 4.0, which came out in November 2023, added a host of noteworthy structures to the city, from the Aqua Claudia, an aqueduct built during the rule of the mad emperor Caligula, to the Baths of Agrippa, a thermae constructed by Augustus’ childhood friend and most trusted general.
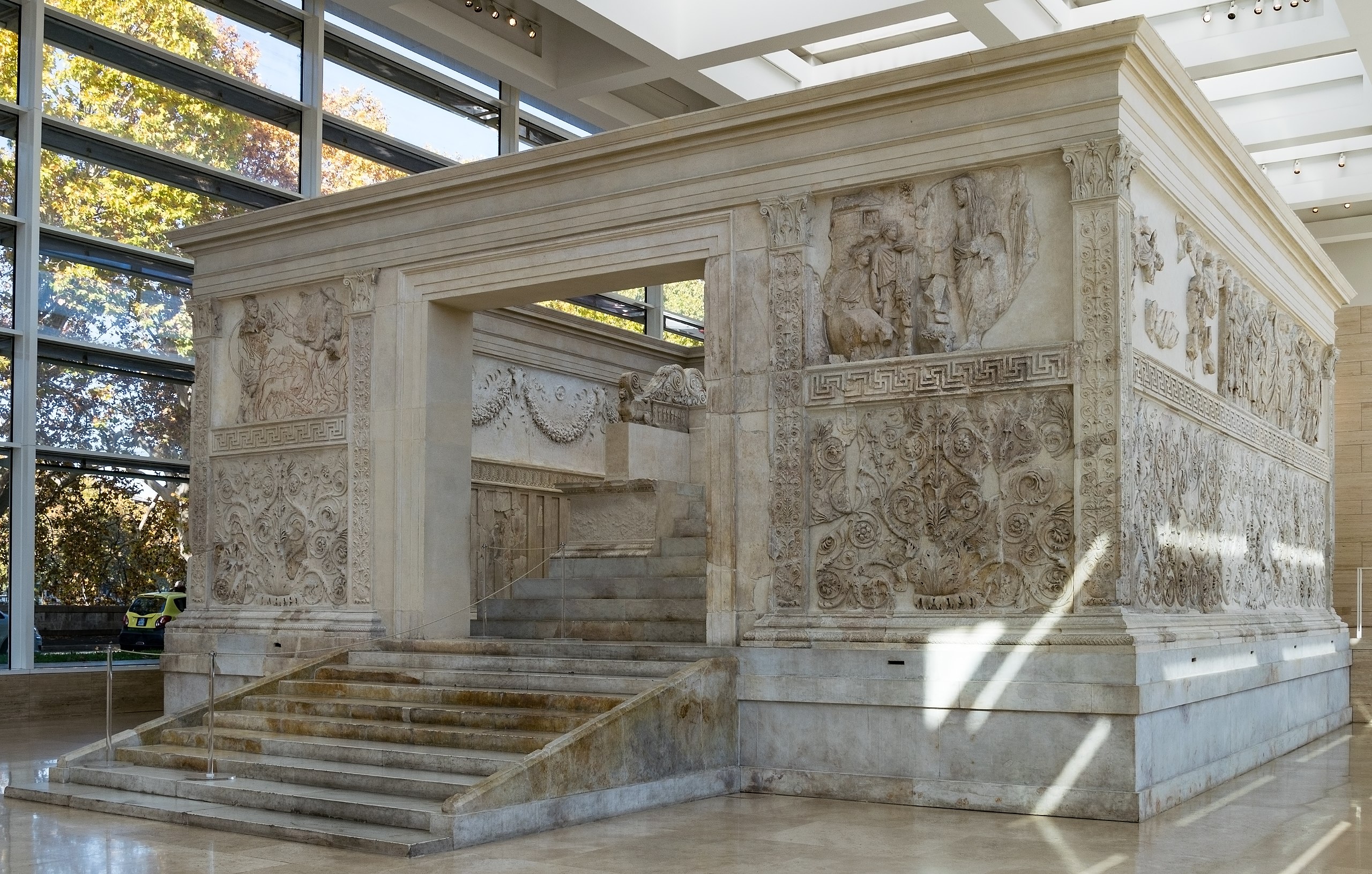
The model, available on Yorescape — an app and website featuring in-depth virtual tours of sites in Greece, Egypt, and Mexico, among other places — gives an impression of just how far late imperial Rome had come from its humble beginnings in the 6th century BC. Back then, Nikoline Sauer, a postdoctoral research fellow at the McDonald Institute for Archaeological Research, explains, “Rome housed around 50,000 inhabitants scattered across the Palatine, Capitoline and Velia Hills. The buildings of early Rome were more modest and made of perishable materials such as mud, wood, and clay. As the population grew and new materials became available, the city of the 4th century AD witnessed the emergence of buildings that were unimaginable in Early Rome. These structures included aqueducts, residential blocks, baths, and amphitheaters.”
Urban transformation was driven not just by cultural, economic, and political factors, but also by advances in technology. As Sauer tells Big Think:
“Central to these transformations were advancements in building materials, notably the Roman pioneering of concrete. This innovation enabled the construction of larger and more enduring structures. Simultaneously, advancements in engineering and construction techniques empowered the creation of increasingly ambitious and intricate structures.”
At the same time, remnants of archaic Rome remain embedded in its imperial future:
“Despite the notable differences, there are enduring architectural elements that have persisted in Rome from the 6th century BC to the 4th century AD. In Archaic Rome, we witness the inception of monumental temples, houses with foundations of stone and tiled roofs, the initiation of urban planning, and the establishment of fortifications. Essentially, the foundations of late imperial Rome were laid in Early Rome, nearly nine centuries prior.”
Geert Ham, a PhD candidate at the Institute for History at the University of Leiden in the Netherlands, also sees traces of the past in the design of late imperial Rome. “Just as today, Romans back then lived amidst the accumulated constructions of earlier generations,” he tells Big Think, “and it is fascinating to see how emperors often drew strong inspiration from the past of their city, like Hadrian, who based his own monumental tomb on that of the founding emperor Augustus which stood just across the Tiber. In some cases, the opposite was also true: as the guided tour of the model explains, later emperors were eager to erase the visual memory of Nero from the city of Rome, and constructed bathing complexes, temples, and the famous Colosseum, where once stood Nero’s palatial Golden House, for which he had supposedly cleared space by setting Rome aflame in 64 CE.”
One small gripe Ham has with Frischer’s model is how green it is. Because plants and trees are perishable, it’s difficult to figure out how many of them grew in the ancient city. However, carbonized pollen preserved in the ruins of Pompeii and Herculaneum, interred under the ashes of Mount Vesuvius, suggest that flora was “limited to private gardens and other walled-off areas,” and not in the streets themselves.
A fresh perspective
As expected, recreating Rome inside a 3D space led Frischer’s team to discoveries that could not have been made through the conventional study of manuscripts or excavation sites. For example, archaeologists long questioned whether two monuments from the early imperial period, the aforementioned Altar of the Augustan Peace and the 100-foot tall obelisk of the Meridian of Augustus, were part of a single architectural project. A popular theory, proposed by German historian Edmund Buchner, was that the obelisk had been erected at a place where, on Augustus’ birthday, its shadow would reach the center of the Altar.
Linking the Rome Reborn model to a program called Stellarium, which lets you simulate and observe meteorological and astronomical phenomena in real time, Frischer was in a unique position to put Buchner’s hypothesis to the test.
Refuting Buchner’s claim, the experiment revealed that “the alignment of the monuments was to set up the awesome effect of standing on axis with the two monuments and seeing the solar disk touch the top of the obelisk, which occurred 239 days of the year. For the Egyptians, obelisks symbolized sunbeams. Calling himself the “son of Ra,” Augustus dedicated his obelisk to the sun god. As such, we concluded that the purpose behind the alignment was not to flatter the emperor on his birthday, but to revere the sun several times each year.”
Surely, this won’t be the last lesson Rome Reborn can teach us about the architecture and urban planning of the ancient city.

